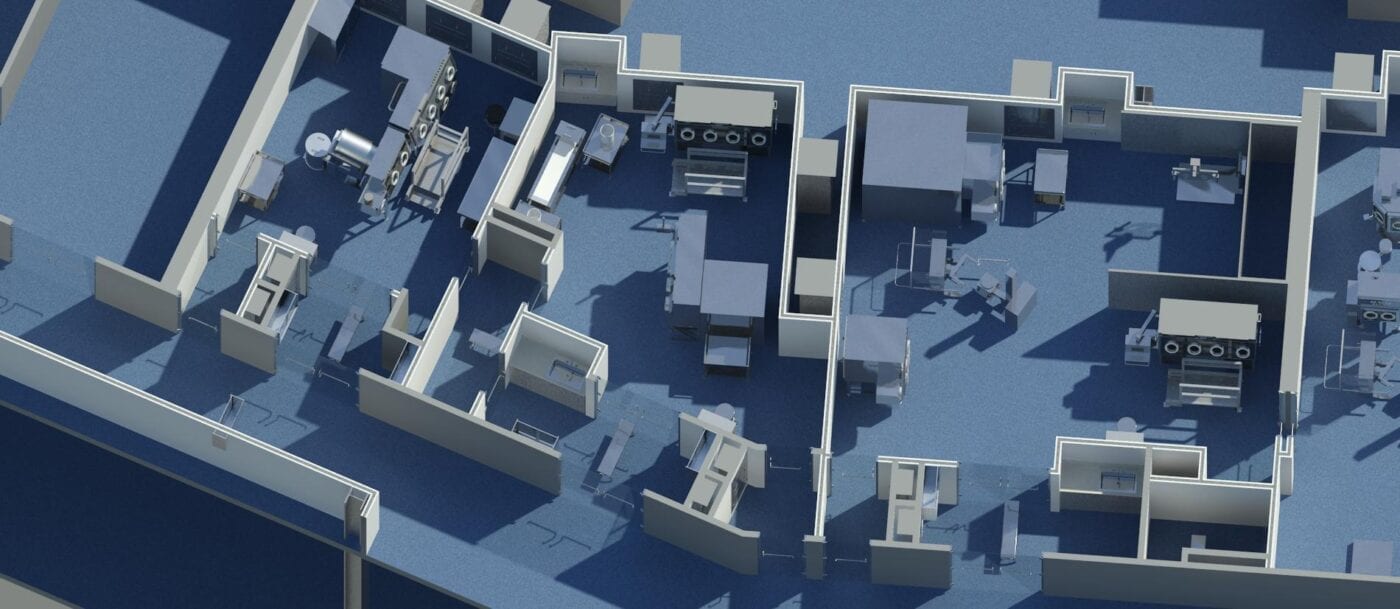Contact
2 Terri Lane Ste 125, Burlington, NJ 08016
(609) 387-1700
sshultz@ceicinc.com
(609) 387- 9322
Mon – Fri: 8:00am – 6:00pm
(609) 387-1700
sshultz@ceicinc.com
(609) 387- 9322
Mon – Fri: 8:00am – 6:00pm
CE&IC has provided the planning and conceptual design for millions of square feet of GMP development and manufacturing space
PLANNING AND CONCEPTUAL DESIGN Overview
CE&IC has provided the planning and conceptual design for millions of square feet of GMP development and manufacturing space. We typically begin working with our clients in the early stages of their project to provide valuable scope development support utilizing services such as:
- User Requirement Specifications
- Facility Layout
- Process Flow Diagrams
- Process / Material / Personnel Flows
- Equipment Sizing
- Equipment Lists
- Equipment Arrangements
- Automation Philosophy
- Space Planning and Classifications
- Utility Requirements



